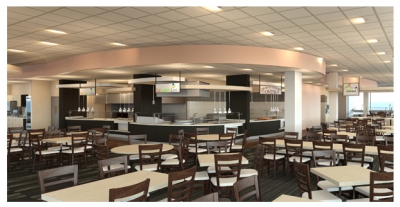Mercy Hall Readies for a Makeover

With genuine excitement President Stevens delivered news that the planned renovation of Mercy Hall was a go.
“We’re moving forward with the Mercy Hall renovation plan this spring!” President Stevens posted in a late February blog to students and faculty. “Within the last few days, generous donors confirmed the additional pledges needed for the nearly $8 million project.”
Mercy Hall, built in 1969, houses the dining hall, bookstore, meeting spaces and Walking Woman Welcome Center for prospective students and families. While cosmetic improvements have been made over time, the building’s mechanical infrastructure is severely outdated.
“The heating, air conditioning and electrical systems are original,” said Kim Savicky, chief administration officer with oversight for facilities. “Repairs are costly, and it is becoming more difficult to find replacement parts for the ageing equipment.”
Plans include remodeling the dining room with new serving stations, buffet islands, furniture and contemporary décor to enhance the student dining experience. Enrollment Services will undergo reconfiguration to include a spacious lobby outlined by offices for admissions personnel. The plan also includes much-needed updates to the Mercy Hall Meeting Room and President’s Dining Room.
To jumpstart construction, Chartwells, the University’s food service provider, temporarily relocated to the Lied Fitness Center in mid-March. A multi-purpose room houses serving stations and dining tables circle the track. To thank students for their patience during the construction, Christina's Place in the Hixson-Lied Commons expanded its menu and service hours, and the University added more “flex dollars” to meal plans.
The dining hall is expected to be ready in September with other areas to be completed shortly thereafter.







