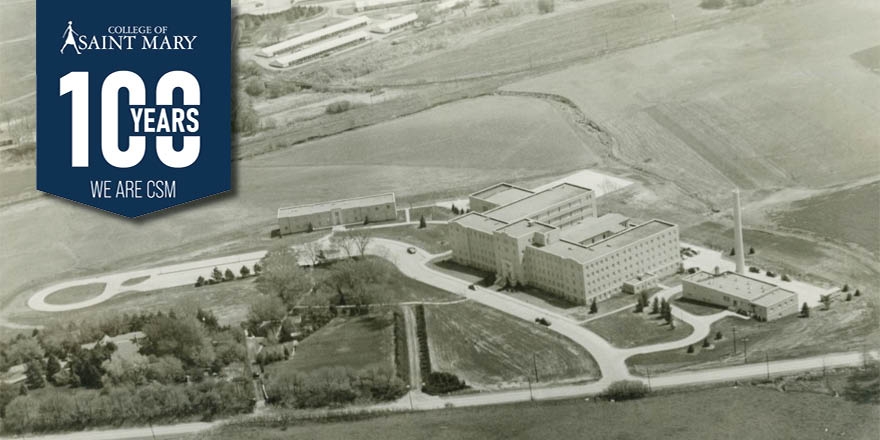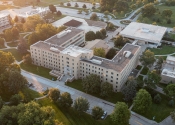
Creating a Campus: Details Behind the Construction of CSM
Editor’s note: This is the third in a series of stories on College of Saint Mary's history during its first century. CSM is marking its 100th anniversary in a yearlong celebration through August 2024.
When the Sisters of Mercy purchased the property that would become College of Saint Mary in 1950, it was nothing but farmland. The only development near the dirt road known as 72nd Street was the Ak-Sar-Ben Racetrack and Coliseum.
Today, the picturesque campus is located in the heart of Omaha.
Finding the Perfect Place
According to a 1941 letter in the University archives, the Sisters of Mercy received permission from the Sacred Congregation of Religious to build a provincial house and novitiate. Conceptual drawings for the building and college campus were created as early as 1943 by architect Leo A. Daly, whose firm also designed Boys Town, Rosenblatt Stadium, the Omaha World-Herald building, and the memorial structure in Memorial Park. But plans were scrapped for nearly 10 years after wartime restrictions made it difficult to proceed.
In 1950, the Sisters announced they had purchased the home of John C. Allgaier at 1801 S. 72nd St. and its 80 acres of landscaped grounds for $150,000. The property, located southwest of Omaha in the new Cornish Heights district, contained an eight-room house, farm buildings and picnic grounds. Allgaier had planted approximately 3,000 evergreen trees on the land.
At the same time, the Sisters announced plans to dispose of a 100-acre tract of land on which they considered building. The area included George’s Lake, north of Underwood Avenue and west of JE George Boulevard, across from what today is Memorial Park. The land was officially sold in 1952, according to the Omaha World-Herald.
Construction Begins
In March 1953, construction began on the $3 million project, which included three buildings – the provincial house and novitiate, a residence hall and a laundry-power plant.
“The site where the buildings are now being erected is so located as to provide a picturesque campus and community gardens,” an article in the April 5, 1953, issue of the True Voice Edition of Our Sunday Visitor, the official newspaper of the Archdiocese of Omaha, said. “Ample provision is being made for the expansion required for the four-year college.”
By early 1955, construction was nearing completion. The three structures were finished in buff beige brick and Bedford stone in a modified Gothic design.
The most prominent building, now known as Walsh Hall, included a significant feature, according to Daly, “the practical combination in a single building of a number of widely different functions.”
Shaped like an “E,” the building was split into three sections – the college, administration and convent.
The college or east wing included classrooms, labs and student facilities on the ground and first floors. The library was on the second floor along with art rooms. Music, drama, home economics, and a small theater were on the third floor. The college had room to accommodate 300 full-time students who sought to earn degrees in teaching, nursing, medical record library science, and medical technology.
Adjacent to that section was Marian Hall, a combination auditorium-gymnasium equipped with a stage. That building was later torn down.
The administration offices, located on the main floor of the center wing, included the provincial office and council rooms. The ground level was the cafeteria and dining room in the current location of Hillmer Art Gallery.
The west wing of the building was the Mother of Mercy novitiate. It could accommodate space for 75 nuns. The professed nuns in residence used the second and fourth floors. Younger professed sisters occupied the third floor.
The chapel in the heart of the structure was described as “breathtaking” by the True Voice Edition of Our Sunday Visitor. There was a choir loft, conventional pews for about 260 worshippers, a large mosaic featuring Mary presenting the infant Christ, and stained-glass windows designed by Rambusch Decorating Company in New York.
The fifth floor “tower” contained a recreation center for the sisters.
North of the main structure was McAuley Hall, a residence for 50 college students. The laundry-power plant was south of the main building.
Blessed and Open
On June 26, 1955, the Most Rev. Gerald T. Bergan, Archbishop of Omaha, blessed and dedicated the campus. An open house was held that afternoon. The celebration was attended by Mother M. Maurice Tobin, RSM, superior over all nine Mercy provinces in the U.S.
Classes on the new campus began in September 1955. But even before that session, McAuley Hall was swamped with more-than-capacity requests. There were 255 students enrolled. A second residence, Gallagher Hall, was completed in 1960. Today, both buildings comprise Lozier Hall.
Over the past 58 years, the campus has expanded, adding Hill Macaluso Hall, Mercy Hall, a new library, the Lied Fitness Center and Fieldhouse, Spellman Child Development Center, Stevens Hall, Hixson-Lied Commons, and Baright Art Studio.
College of Saint Mary - 100 Years Digital Exhibit
By Leeanna Ellis











